Get Email Updates
Get an email the instant your dream home hits the market with your MyLogin account
Updated June 24, 2025 5:28AM EST








View exclusive Market Reports & Stats on your South Florida Community.
Get your Free Market ReportDetermine your home's estimated value based on ecent homes sales in your area.
The largest and most complete private directly of commercial listings not on the MLS. Contact us directly with your specific needs to see if we have a match.

31 MAY
Uncategorized
Water, water, water…location, location, location. Rarely does a piece of property get straight A’s for both. Located at the end of a cul-de-sac, all the rear exterior views are of two outstanding lakes to the south, the best possible exposure. Sun over the pool and light fill the house all day. To the west is Jupiter Reserve, an area dedicated forever by the State of Florida to nature, preserving Florida’s natural habitat and home to native species of sand based plants and pine trees.
As you approach the very end of Elena Court in Jupiter Country Club, 194 is tucked away for ultimate privacy. There are two driveways, including a circular one for spill-over party or workmen. Entering the double front doors, you hearken back to Palm Beach in the roaring 20s. In most minds, Palm Beach’s architecture is inextricably connected to Addison Mizner, who began designing there around the end of the First World War. By mixing sources from Moorish Spain, Renaissance Italy, and 18th Century France, he created a style that was all his own.
For this house, both the architect and clients looked not so much to Mizner’s exuberant houses as to the more restrained work of Maurice Fatio, the Swiss-born American architect who designed numerous local houses in the 1920s and 1930s for such clients as Harold S. Vanderbilt and Joseph E. Widener.
The owners wanted it to be elegant but not opulent, with rooms that have both warmth and grand proportions. As is typical of Palm Beach houses, there are cast stone columns, balustrades & urns. They wanted to make sure they respected both authenticity and good design. In the beginning they instructed Toll Bros to expand the master bedroom by two feet, creating an extra-generously sized room.
The entry foyer offers stunning views of the two-story living room with its expansive, curved bay window that looks out onto the lakes of Elena Court. The living area floors throughout are all Saturnia stone, with a custom-designed wet bar and double coffered ceiling. The dining room is likewise two stories and complements the Mizner architecture. The owners outfitted the entire house with expensive, custom plantation shutters.
The well-appointed gourmet kitchen boasts a center island, a built-in pantry cabinet, and a raised snack bar that overlooks a stunning circular breakfast area and a spacious family room with direct access to the covered lanai and cabana bath.
The expansive master bedroom suite has its own private wing and features numerous amenities, including double door entry, two large walk-in closets that will challenge the woman of the house to fill, an exercise room, His & Hers master baths with separate shower, and a Roman tub.
On the 2nd floor, a Fatio bridge connects the two wings, overlooks the living room and entry, and has spectacular views of the two lakes. In the west wing is a second master bedroom, private balcony, with the most beautiful views of all the acreage, preserve, lakes and golf course. There are two other bedrooms on this floor, each with its own bathroom, as well an open loft.
Other highlights of this home are its 1st floor guest suite, full bath, a private study, powder room, separate laundry facility, and a 3-car plus golf cart courtyard garage.
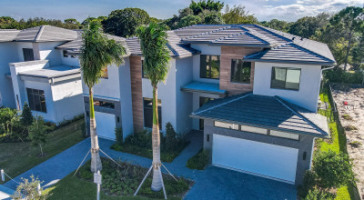
6 Beds | 6 Baths
Contact Craig at 561.246.1789
Offered at $2,895,000
More Info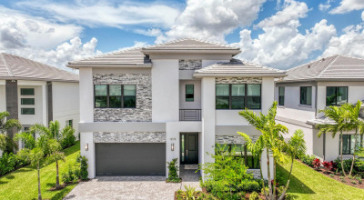
5 Beds | 7 Baths
Contact Craig at 561.246.1789
Offered at $1,430,900
More Info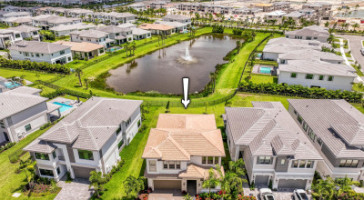
4 Beds | 4 Baths
Contact Craig at 561.246.1789
Offered at $1,247,900
More Info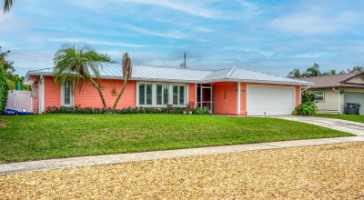
3 Beds | 2 Baths
Contact Daniel at 561.371.0904
Offered at $899,890
More Info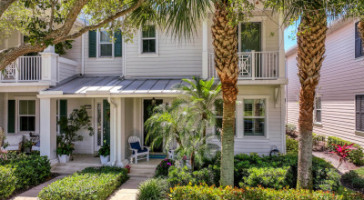
3 Beds | 2/1 Baths
Contact Charles at 561.319.3742
Offered at $645,000
More Info


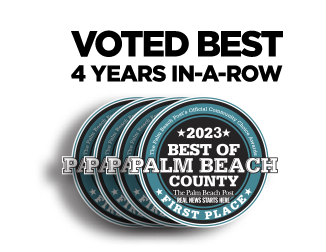

Echo Fine Properties, winner of Best Brokerage of the Palm Beaches in 2020, 2021 and 2022, is located in Palm Beach Gardens, Florida. We are a family-owned local brokerage that prides itself on having the finest full time luxury real estate agents who know the area backward and forward. Each agent is hand selected to join us for their knowledge of the area including golf club communities, gated communities, equestrian and ranch estates, condominiums, and waterfront and boating estates. Echo is unique in real estate in that our company pays for all marketing, advertising, and all support which is handled in-house. WE PAY, which lets the agent concentrate on our customers. Unlike other firms, agents never have to compromise the marketing budget. Our Home ECHOnomics Guarantee offers an unheard of 57-promises. This website consists of 5 separate MLS feeds, giving 100% accuracy ranging from Miami to Fort Lauderdale to Palm Beach to Martin County.
© 2020, © 2021 and © 2025 Echo Fine Properties, All Rights Reserved. Powered by Neutrino, Inc. Authored by Jeff Lichtenstein
Use of this website and information available from it is subject to our Privacy Policy and Terms & Conditions
or Create your MyHomes account today?

In only 30 seconds you will have full access to property, community info and SOLD data you can't get anywhere else.
