Get Email Updates
Get an email the instant your dream home hits the market with your MyLogin account
Updated June 24, 2025 5:28AM EST








View exclusive Market Reports & Stats on your South Florida Community.
Get your Free Market ReportDetermine your home's estimated value based on ecent homes sales in your area.
The largest and most complete private directly of commercial listings not on the MLS. Contact us directly with your specific needs to see if we have a match.
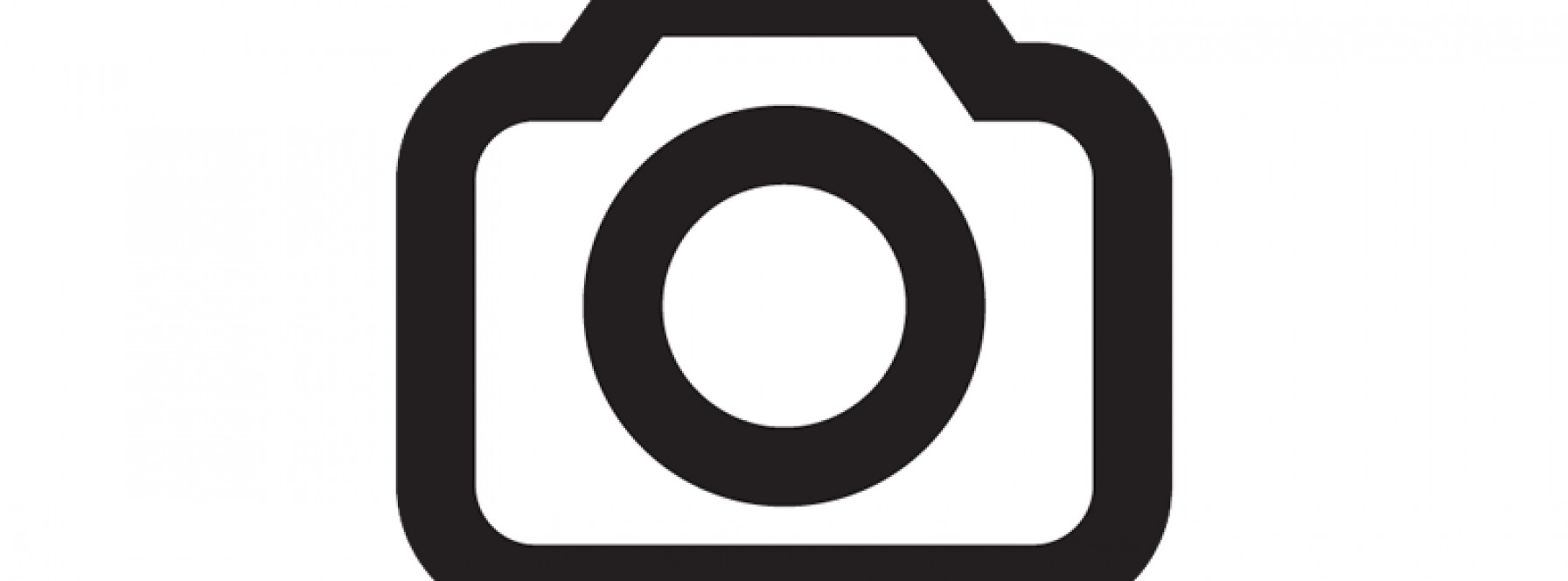
6 DEC
Mirasol
In 2004, Henry Franke began working on the architectural design of “Villa Capri”, an 8000-sq.ft., majestic stone-clad transitional estate overlooking the water and golf course on the most coveted private street in Mirasol. Franke worked closely with the team of Bob Martin, owner and lead artistic director of Decorators Unlimited, and Krent Wieland Landscape Architects, to design and furnish an 8000-sq.ft., 5 all suite bedrooms, 7-1/2 bath with an exercise/fitness room, loft with pool table, elevator, a 2nd-floor stand-alone theater, and an extraordinary reflective pool with exquisite water features.
The house is a sophisticated example of a distinguished blending of English Old/New World architecture in which the interior and exterior integral design, artisan work, and construction details are in a refined landmark quality. The rich building materials were chosen with the greatest of care and painstakingly employed to make the finished buildings appear timeless. The imported materials are museum-quality, with extensive and quite numerous decorative arts elements and furnishings which are of particular beauty, value, and interest.
The 2-story, cherry-paneled library/office with its rich Ralph Lauren paisley fabric inserts has an upstairs library with open shelving for well over 1000 books. The wrought-iron circular staircase which leads to the delightful loft area has room for a 2nd creative writing office and expansive room for the future owner’s art collection.
As you walk through the hallway leading to the master, you pass through a series of 3 archways and openings, each with its own ceiling and fixture, each revealing another room. The oversized master bedroom fits proportionately with the size and expansiveness of the house. There are also separate His/Hers baths. While the formal lady’s is what you might expect in size and grandeur, the husband’s is masculine, with rich wall coverings and an oversized marble-clad shower. The shared master closet is totally equipped with built-ins for shirts, sweaters, slanted shoe shelves, and a tremendous amount of storage. The master bedroom and its sitting area overlook its own private patio, water, and the golf course. The ceiling detail is architecturally significant, with recessed rectangles bifurcated by an octagonal center and a wrought-iron and smoked-glass hanging fixture.
The new chef will love the open kitchen/great room with its half-barrel brick ceiling, top-of-the-line Wolf and Sub-Zero ovens, with an expansive island and worktop in granite. There is also a sit-down desk, walk-in pantry, and a butler’s panty leading to the adjacent dining room. The first floor has all neutral marble floors, a breakfast nook which seats 6 with a circular table, and French doors that lead to the patio through the family room with its wood-beamed ceiling.
The cabana bath serves as both a powder room and shower, with slate floors and walls and stone top with glass-top sink. The first floor powder room is elegant in rich, old-world colors and fixtures.
The ceiling detail throughout the house shows the brilliant architectural genius of the architect and the interior designer’s thought process, as there are more than a dozen different ceilings and details.
Bars: there are actually 3 different bars and a wine cellar; 2 bars downstairs and 1 adjacent to the loft which is an open-air area just outside the 100” screen, acoustically-sound theater which seats 8 to 12 comfortably. French doors in the loft lead to a Romeo and Juliet balcony with an expansive view of the lake below. The sun-filled 2nd-floor master suite perhaps has the best views filtered through the windswept palm leaves.
More than a dozen fixtures and numerous built-ins stay with the house.




https://jeftestechofinepropertiescom.kinsta.cloud/blog/2015/12/113-via-capri
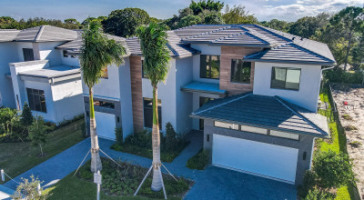
6 Beds | 6 Baths
Contact Craig at 561.246.1789
Offered at $2,895,000
More Info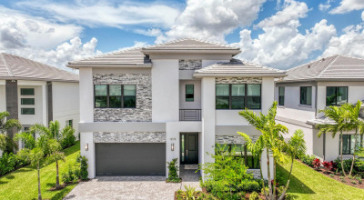
5 Beds | 7 Baths
Contact Craig at 561.246.1789
Offered at $1,430,900
More Info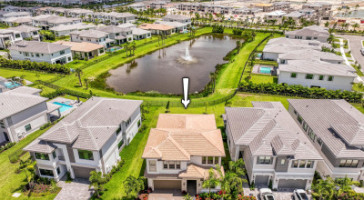
4 Beds | 4 Baths
Contact Craig at 561.246.1789
Offered at $1,247,900
More Info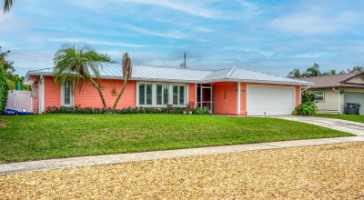
3 Beds | 2 Baths
Contact Daniel at 561.371.0904
Offered at $899,890
More Info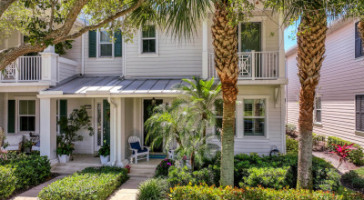
3 Beds | 2/1 Baths
Contact Charles at 561.319.3742
Offered at $645,000
More Info

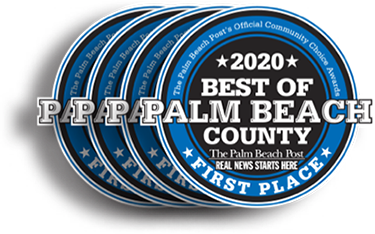
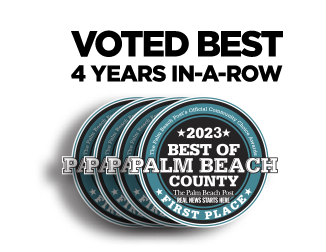
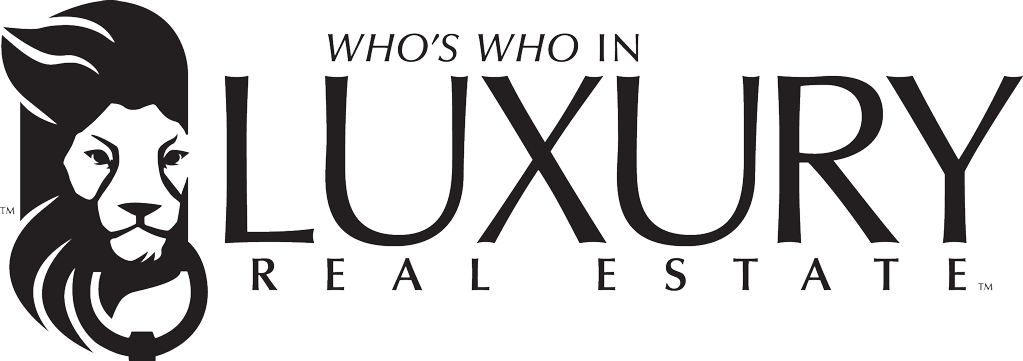
Echo Fine Properties, winner of Best Brokerage of the Palm Beaches in 2020, 2021 and 2022, is located in Palm Beach Gardens, Florida. We are a family-owned local brokerage that prides itself on having the finest full time luxury real estate agents who know the area backward and forward. Each agent is hand selected to join us for their knowledge of the area including golf club communities, gated communities, equestrian and ranch estates, condominiums, and waterfront and boating estates. Echo is unique in real estate in that our company pays for all marketing, advertising, and all support which is handled in-house. WE PAY, which lets the agent concentrate on our customers. Unlike other firms, agents never have to compromise the marketing budget. Our Home ECHOnomics Guarantee offers an unheard of 57-promises. This website consists of 5 separate MLS feeds, giving 100% accuracy ranging from Miami to Fort Lauderdale to Palm Beach to Martin County.
© 2020, © 2021 and © 2025 Echo Fine Properties, All Rights Reserved. Powered by Neutrino, Inc. Authored by Jeff Lichtenstein
Use of this website and information available from it is subject to our Privacy Policy and Terms & Conditions
or Create your MyHomes account today?

In only 30 seconds you will have full access to property, community info and SOLD data you can't get anywhere else.
